Frank Ross Architects
Frank Ross Architects
Transforming your ideas into reality
Transforming your ideas into reality
"The Sun does not realise how wonderful it is until after a room is made"-Louis Kahn
35
Y E A R S O F E X P E R I E N C E
A B O U T U S
Frank Ross architecture
F.A. Ross Architects is an established architectural firm, licensed in seven states. We are dedicated to their clients and has been serving many of same clients for nearly two decades. At its inception, nearly twenty five years ago F.A. Ross Architects was a concept, an idea for a different type of firm. It was the a conceptual plan for a firm that could better address the changing economic environment, at a time when the world was being introduced to the computer age. While still an architectural student studying in Rome, the idea occurred for a formation of a new, sleeker, architectural practice that took advantage of the coming micro era. The profession was evolving and the styles were under going the most radical changes since the inception of International Style. The way people live and transact business was also in transition. Soon clients would need more services, in less time. During this time of transition, the profession, despite massive changes in styles, was largely unchanged. This was insufficient, as the new demands on the profession could no longer be addressed without the introduction of new technologies. The advancements created new opportunities. What was once considered futuristic, was now available to the public. To borrow a famous quote “the future is today”, clearly now is the time to implement new ideologies and think outside of the box.
We listen to your needs and design to those needs
People ignore design that ignores people.
- Frank Chimero
We listen to your needs and design to those needs
People ignore design that ignores people.
- Frank Chimero

Services: programmatic design, working drawings,
3d renderings, real time walk-thru video presentations, new builds, renovations, exterior and interior design
Services: programmatic design, working drawings,
3d renderings, real time walk-thru video presentations, new builds, renovations, exterior and interior design
Real time videos (click link)
Real time videos (click link)
Take a Look at Our Gallery
Take a Look at Our Gallery




































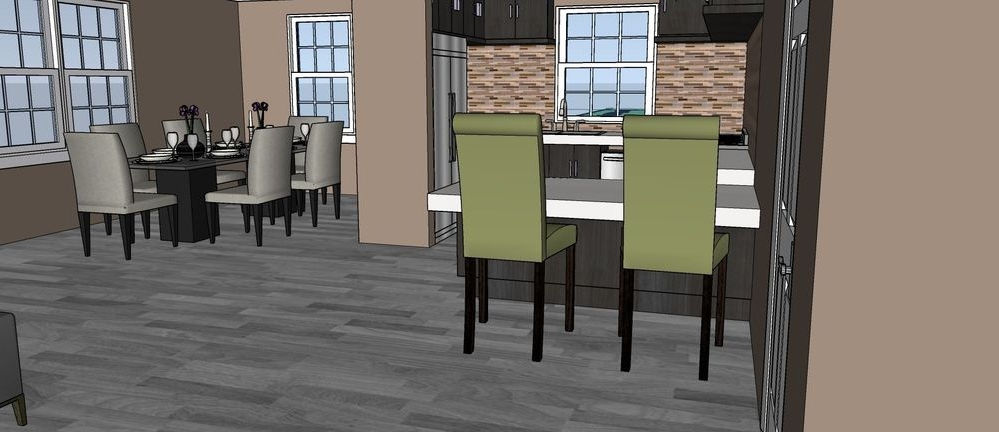



Everett & Hurite Warrendale offices
Everett & Hurite Warrendale offices




CARITAS BEHAVIORAL HEALTH
CARITAS BEHAVIORAL HEALTH






EDGEWOOD BEHAVIORAL HEALTH CENTER
EDGEWOOD BEHAVIORAL HEALTH CENTER


TrueNorth Corp Office, Brecksville OH
TrueNorth Corp Office, Brecksville OH
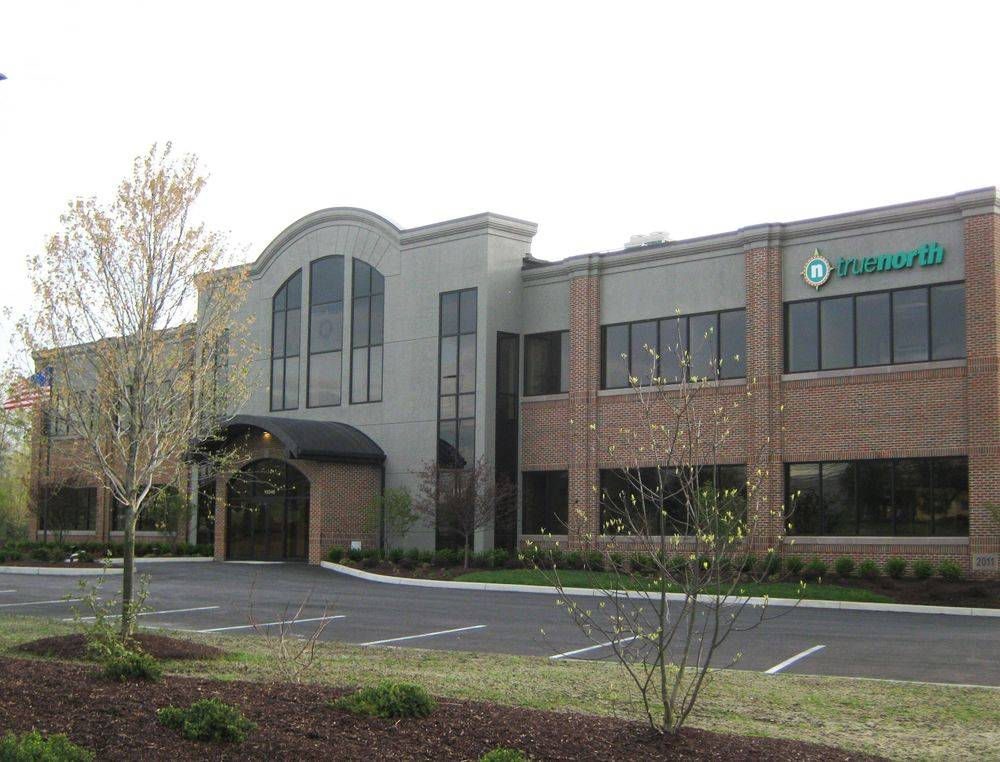









Gallery of TrueNorth convenience stores
Gallery of TrueNorth convenience stores




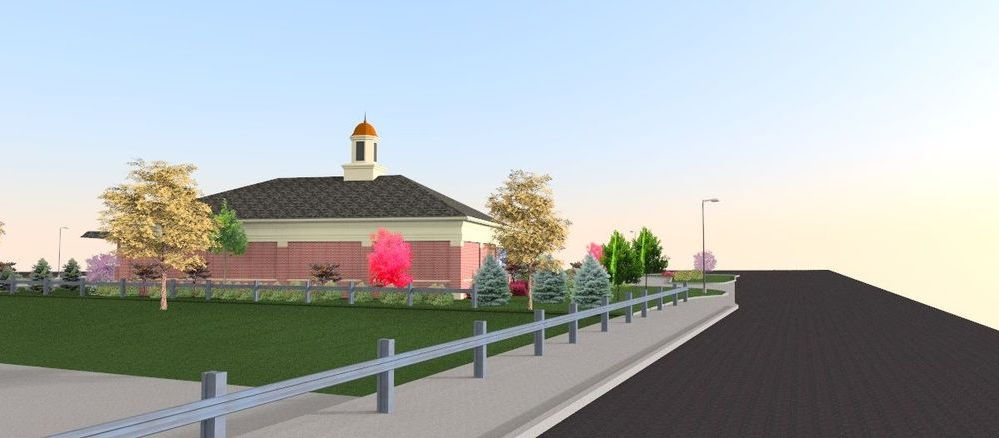





Before and after
Before and after






TrueNorth Interiors
TrueNorth Interiors








EXTERIOR RENDERINGS
EXTERIOR RENDERINGS






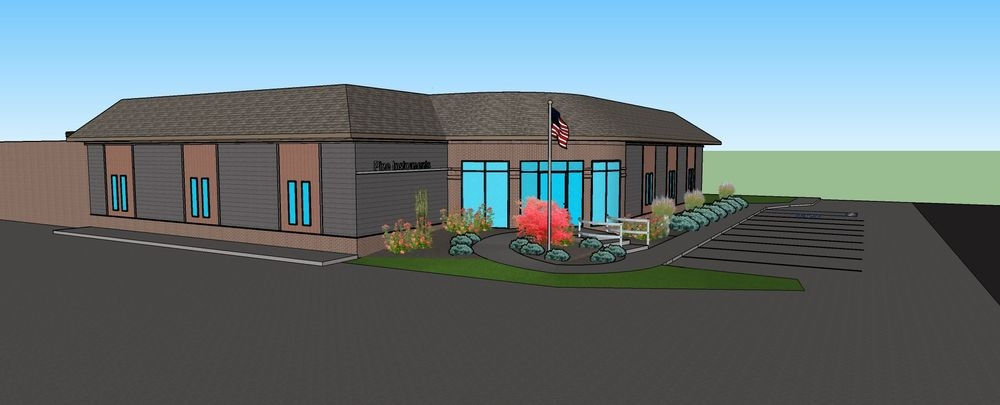
Other projects
Other projects




Brinton Hill, Housing Auth of County of Lawrence
Grove City College Dorm renovations

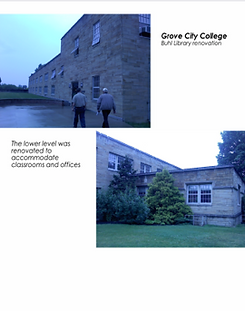













PRESERVATION OF HISTORIC BUILDING, NEW CASTLE PA
NATIONAL AWARD
F.A. Ross Architects, in conjunction with Human Services Center of New Castle,were pleased to
receive a regional and national award for their efforts in their rehabilitation of four buildings
along Grant Street & Highland Avenue. This project was one of only 23 nationwide to received an
Award of Excellence.
NATIONAL AWARD
F.A. Ross Architects, in conjunction with Human Services Center of New Castle,were pleased to
receive a regional and national award for their efforts in their rehabilitation of four buildings
along Grant Street & Highland Avenue. This project was one of only 23 nationwide to received an
Award of Excellence.

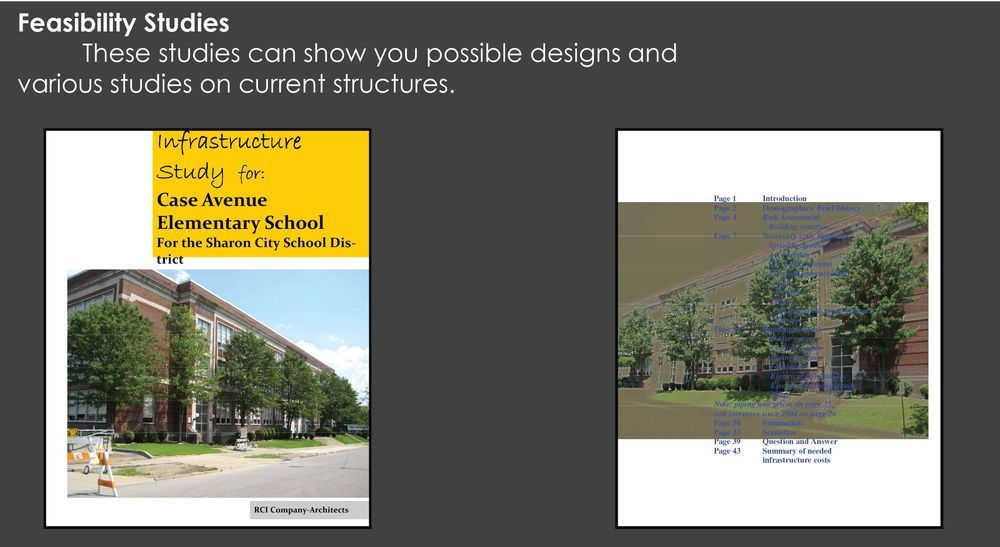



The proposed project was for F.A. Ross Architects to add promenade to the building' facade and
provide green space with integrated parking concerns. We were excited to participate because
The “Cathedral” is the single most prominent building in our community. Many important events have
been served in the building’s quarter million square feet.
This building was originally designed in 1917 by Architects. This building was designed constructed
to master the test of time; therefore our role is one of a steward during era. We intend to leave
the building to a future generation, with the intention that it will honor and preserve this great
structure.
Scottish Rite Cathedral, New Castle PA
*unfortunately the design never came to fruition due to lack of funding
Frank Ross Architects have donated services for accessibility upgrades over the years and other community initiatives.
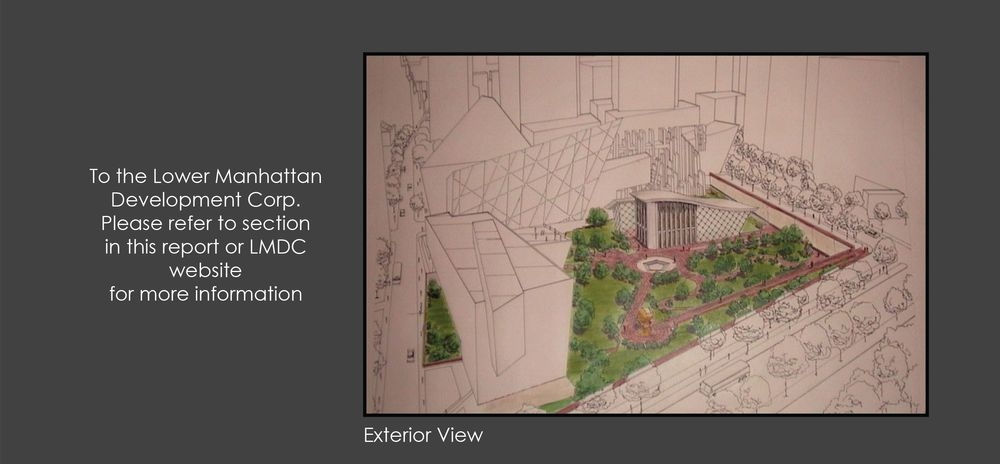
Take a Look at Our Gallery
Take a Look at Our Gallery







Frank A Ross
Frank A Ross
Principal Architect

Tanya Ross
Tanya Ross
Designer and Project Manager
Frank Ross, B.S., B.Arch. Principal
Frank Ross, B.S., B.Arch. Principal
Frank graduated from Kent State University with a Bachelor of Science
Degree in Architecture, and with post graduate Bachelor of Architecture (professional degree).
Frank is a past member of the American Institute of Architects, the Pennsylvania AIA, and the
Pittsburgh Chapter of AIA. Presently Frank is certified by the National Council of Architectural
Registration Boards, and is licensed
with the Pennsylvania, Ohio, West Virginia and Wisconsin Boards of Architects. He is also licensed
with the New York State University, for the practice of architecture.
Frank is presently a member of the New York Historical Society and NY Institute for Classical
Architecture.
Frank is the founder and principal of F.A. Ross Architects. The company was founded on the
principle of technology as the new driving force in the profession. RCI was originally
a prototype business plan, and was set into place as a viable business during the late 1980s.
Frank and Tanya are both excited at the prospects of the coming year. In 2008 the largest housing
project in the Lawrence County in over forty years will be complete. The coming year will also be
the start of a new grand project, for the Scottish Rite Cathedral. This auditorium and facility is
a historic building that has been the site for many famous performances. F.A. Ross Architects is
delighted to have input on this great structure.
Going forward F.A. Ross Architects intend to continue the efforts related to sustainable building
systems, and the to further the advancement of higher efficiency structures.
A combination of individual research combined with formal education opportunities will create new
opportunities in the new marketplace.
Frank Ross, B.S., B.Arch.
EDUCATION
Kent State University Kent, OH
Bachelor of Architecture 1987
Kent State University Kent, OH
Bachelor of Science in Architecture 1986 (undergrad)
PROFESSIONAL LICENSES
Pennsylvania Board of Architects
Ohio Board of Architects
Florida Board of Architects
West Virginia Board of Architects
Wisconsin Board of Architects
Illinois Board of Architects
Michigan Board of Architects
PROFESSIONAL ASSOCIATIONS
American Institute of Architects
1988-96
Planning Commission of New Castle 15+ years
Tanya Ross, BS, BA Project Manager & Designer
Tanya Ross, BS, BA Project Manager & Designer
Tanya graduated from Geneva College with Bachelors of Science in
Chemistry, and a Bachelor of Arts in English. Tanya has an extensive background in science and mathematics. She has also studied art and architectural history in college, and her diverse interests lead her to the study of sustainable architecture, interior and exterior design, and project management.
Tanya uses variety of tools to help achieve a client's vision from the onset of the project until completion. She uses 3d renderings and real live video walk-thrus, Photoshop illustrations, and CAD drawings to help the client envision the design during the entire process . She has worked on multitude of projects that include retail, office spaces, medical offices, and government projects.
She also has interest in sustainable design and has participated on a couple of LEED certified projects and historic preservation of existing buildings.
EDUCATION
Geneva College Beaver Falls, PA
Bachelor of Science in Chemistry 1998
Bachelor of Arts in English 1998
CONTINUING EDUCATION AND POST COLLEGE CREDITS
Slippery Rock University
Slippery Rock, PA
Alternative Energy Systems for sustainable design
New York University
New York, New York
Air Quality & Mechanical systems for sustainable design
Pratt Institute of Design
New York, New York
Ventilating Technologies for sustainable design
Harvard Graduate School of Design
Cambridge, Massachusetts
Envelope & Structural Material Selection in
sustainable design
PROFESSIONAL AFFILIATION past or present
American Chemical Society
Professional Member
Boston Society of Architects
Professional Affiliate
American Association for the Advancement of Science
Professional Affiliate



